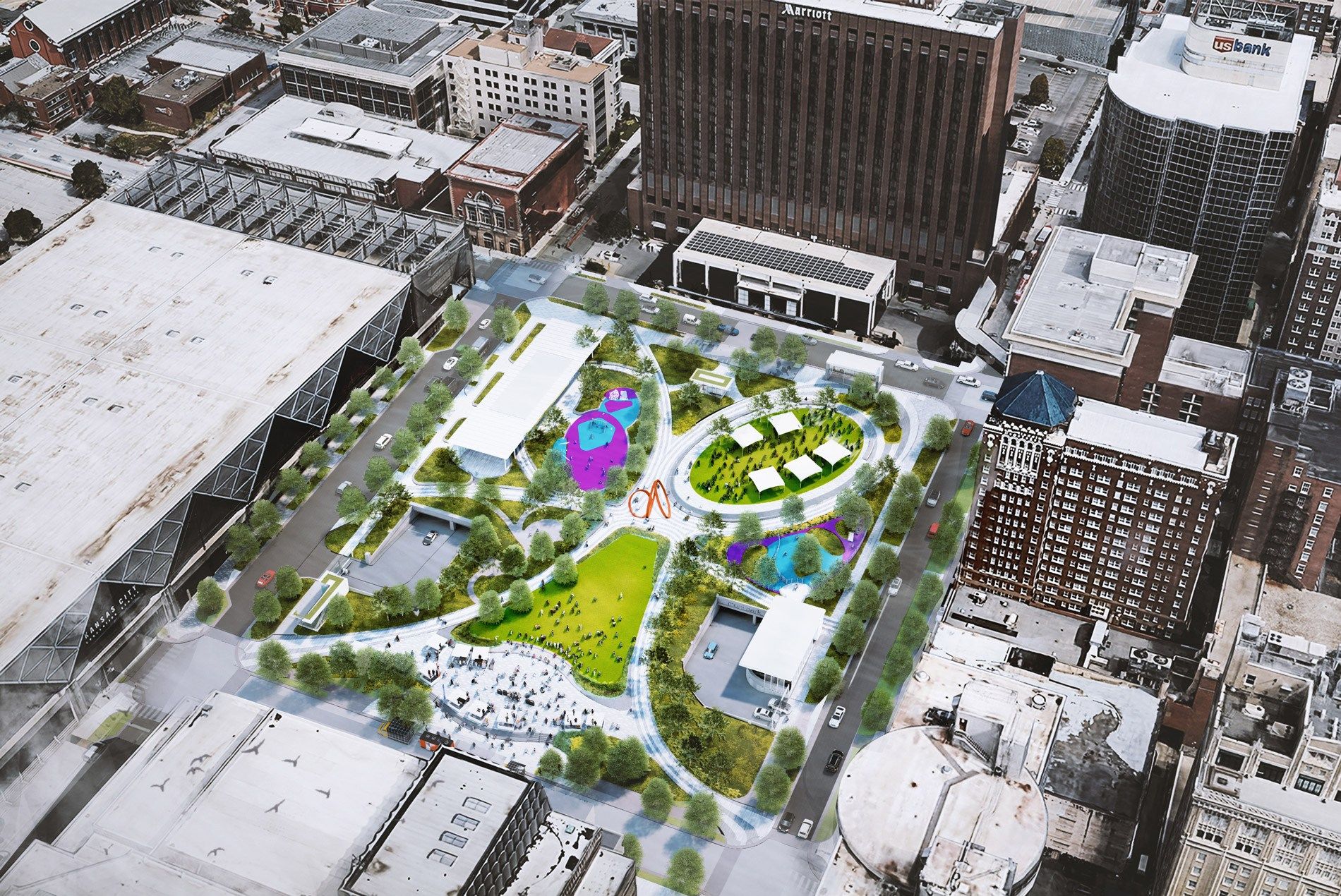Reimagining Barney Allis Plaza: Renewing the Heart of Downtown Kansas City
IMAGE SOURCE: HOK
Reimagining Barney Allis Plaza: Renewing the Heart of Downtown Kansas City
Kansas City is witnessing another major milestone in its downtown revival with the redevelopment of Barney Allis Plaza, an iconic civic landmark now being reimagined by global design firm HOK. The transformation aims to turn this historic space into a vibrant, multi-use urban destination that brings together residents, professionals, and visitors in the heart of downtown Kansas City.
Originally built in 1954 as a combined parking garage and rooftop public plaza, Barney Allis Plaza had long suffered from structural deterioration. By the time of its 2024 demolition, more than half of its 975 parking spaces were closed due to safety issues. The redevelopment represents a bold step toward revitalizing downtown Kansas City’s real estate landscape and enhancing its community-focused infrastructure.
A Vision for Urban Connectivity and Community Spaces
Partnering with McCownGordon Construction and LM2 Construction, HOK’s design team is leading the way in creating a next-generation civic park. The project will replace the old structure with a subterranean parking facility and introduce more than two acres of green parkland, creating an inviting and flexible space that supports events, outdoor dining, art installations, and recreation year-round.
“Our vision for Barney Allis Plaza celebrates Kansas City’s creative spirit while enhancing the daily experience for people who live, work, and visit downtown,” shared Peter Sloan, Senior Principal of Design at HOK’s Kansas City studio.
Key Highlights of the Redevelopment
- Public Art Integration: A $2.18 million art commission managed by Petrichor Projects, featuring seven selected artists from over 200 global submissions.
- Flexible Event Spaces: A terraced lawn and event plaza accommodating gatherings of up to 5,000 people.
- Enhanced Accessibility: Multimodal streetscapes, bike lanes, and ADA-compliant entries on all four corners.
- Community Amenities: Interactive play areas, a dedicated dog park, and a 3,000-square-foot pavilion featuring retail, food, and beverage outlets.
- Smart Infrastructure: A new underground parking facility with 580 spaces and connectivity to the Kansas City Convention Center, Municipal Auditorium, and nearby hotels.
The upgraded structure is designed for future vertical development, offering long-term potential for high-rise real estate investment opportunities above the site.
Strengthening Kansas City’s Urban Core
Rooted in extensive community input, the Barney Allis Plaza redevelopment aligns with Kansas City’s ongoing efforts to expand its open space network. The project will seamlessly connect with nearby landmarks such as the Power & Light District, Kauffman Performing Arts Center, and Roy Blunt Luminary Park, further cementing downtown Kansas City’s position as a hub of culture, business, and lifestyle.
As new developments like Barney Allis Plaza reshape the urban landscape, Kansas City’s commercial and residential real estate sectors continue to attract investors and developers looking for long-term growth opportunities in a thriving metropolitan market.Categories
Recent Posts
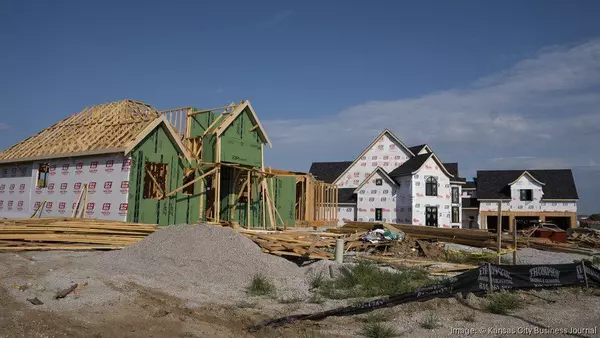
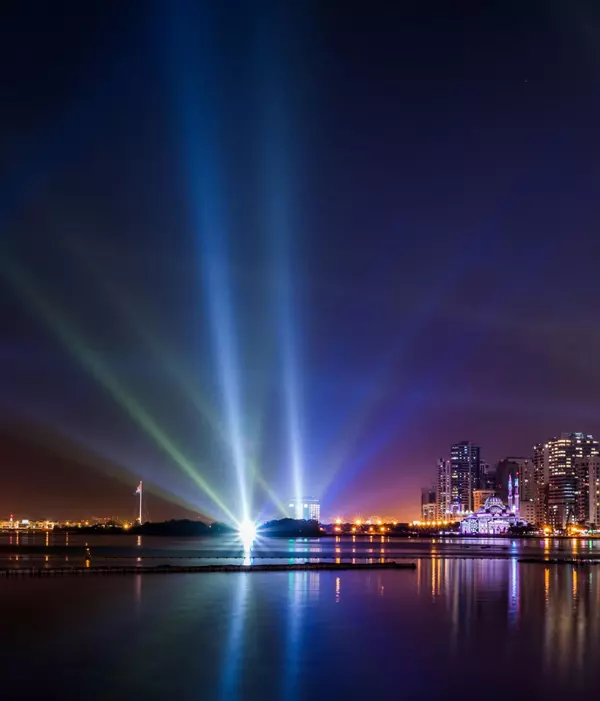
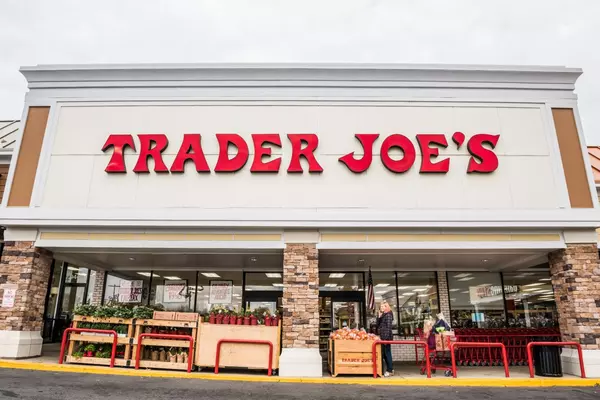
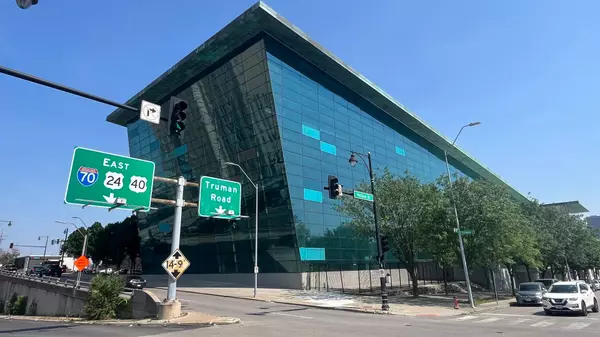
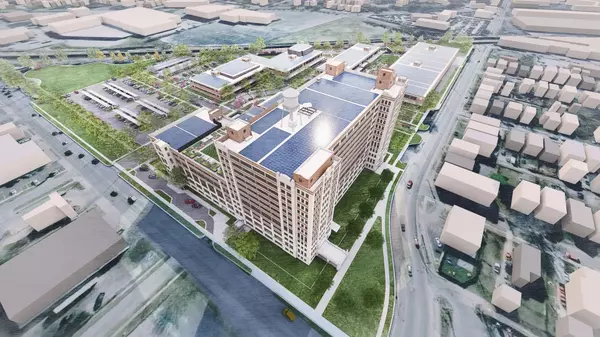
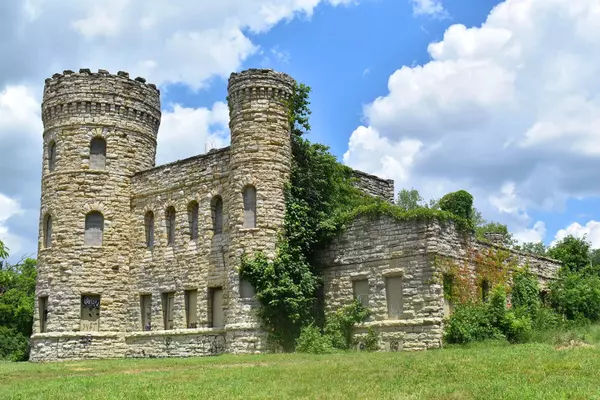


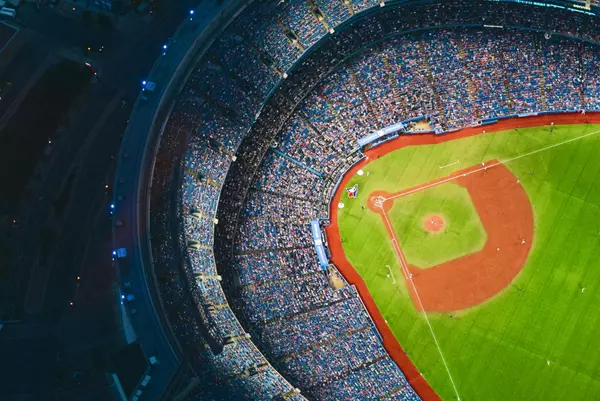

GET MORE INFORMATION

Dharam Chaudhari
FOUNDER | CEO | License ID: MO- 2022001250
FOUNDER | CEO License ID: MO- 2022001250


