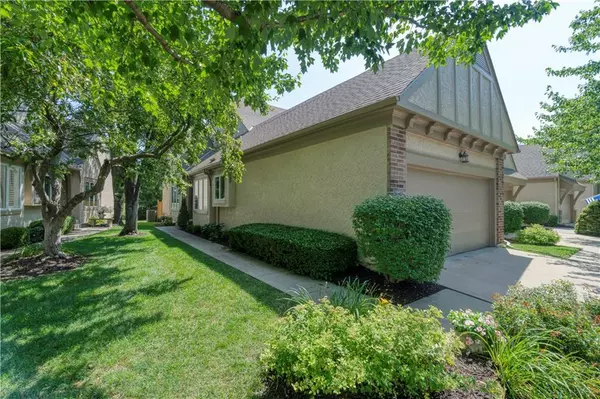For more information regarding the value of a property, please contact us for a free consultation.
Key Details
Sold Price $455,000
Property Type Multi-Family
Sub Type Townhouse
Listing Status Sold
Purchase Type For Sale
Square Footage 1,849 sqft
Price per Sqft $246
Subdivision Quincy Court
MLS Listing ID 2564400
Sold Date 09/12/25
Style Traditional
Bedrooms 3
Full Baths 3
HOA Fees $348/mo
Year Built 1999
Annual Tax Amount $4,805
Lot Size 3,782 Sqft
Acres 0.08682277
Property Sub-Type Townhouse
Source hmls
Property Description
Location, Location, Location! This well-maintained townhome in the sought-after Quincy Court community—built by Tom French—offers unbeatable access to restaurants, shopping, amenities, and major highways.
A standout feature is the smart floor plan: the primary bedroom and a second bedroom (currently used as an office) are on the main level, along with two full baths and the laundry area. Upstairs, a third bedroom and full bath provide a quiet retreat for guests.
The eat-in kitchen is separated from the living area by a tiled foyer, and the open-concept dining and great room—complete with fireplace—offer plenty of space for entertaining or everyday living.
Enjoy spacious walk-in closets in the primary and upstairs bedrooms, and relax on the east-facing deck, recently updated with a new floor and gate.
The full, unfinished basement includes built-in storage shelves, a new sump pump, and HVAC system (replaced in 2022). Additional updates include a newer dryer and a garage door opener.
Just down the street are the community pool and mailboxes. Quincy Court is professionally managed by Sentry Management—please refer to the attached community info sheet for details.
Welcome home!
Location
State KS
County Johnson
Rooms
Other Rooms Entry, Great Room, Main Floor BR, Main Floor Master
Basement Concrete, Full, Inside Entrance, Unfinished, Sump Pump
Interior
Interior Features Ceiling Fan(s), Kitchen Island, Pantry, Walk-In Closet(s)
Heating Forced Air
Cooling Electric
Flooring Carpet, Ceramic Floor, Wood
Fireplaces Number 1
Fireplaces Type Electric, Great Room
Fireplace Y
Appliance Dishwasher, Disposal, Dryer, Freezer, Humidifier, Microwave, Refrigerator, Built-In Electric Oven, Washer
Laundry In Hall, Main Level
Exterior
Parking Features true
Garage Spaces 2.0
Amenities Available Pool
Roof Type Composition
Building
Entry Level 1.5 Stories
Sewer Public Sewer
Water Public
Structure Type Stucco & Frame
Schools
Elementary Schools Lakewood
Middle Schools Lakewood
High Schools Blue Valley West
School District Blue Valley
Others
HOA Fee Include Building Maint,Curbside Recycle,Lawn Service,Management,Roof Repair,Roof Replace,Snow Removal,Street,Trash
Ownership Private
Acceptable Financing Cash, Conventional
Listing Terms Cash, Conventional
Special Listing Condition Standard
Read Less Info
Want to know what your home might be worth? Contact us for a FREE valuation!

Our team is ready to help you sell your home for the highest possible price ASAP

GET MORE INFORMATION

Dharam Chaudhari
FOUNDER | CEO | License ID: MO- 2022001250
FOUNDER | CEO License ID: MO- 2022001250




