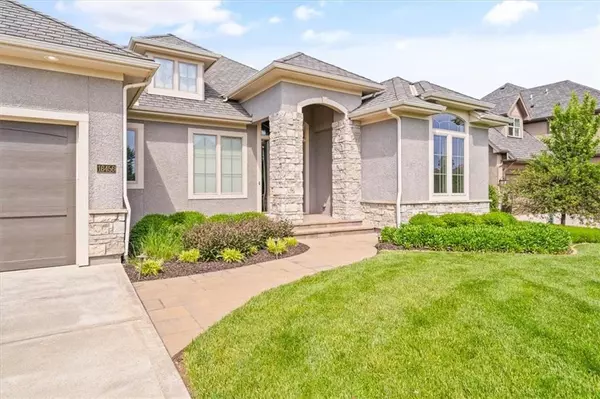For more information regarding the value of a property, please contact us for a free consultation.
Key Details
Sold Price $835,000
Property Type Single Family Home
Sub Type Single Family Residence
Listing Status Sold
Purchase Type For Sale
Square Footage 3,321 sqft
Price per Sqft $251
Subdivision Mills Farm
MLS Listing ID 2549630
Sold Date 08/12/25
Style Traditional
Bedrooms 4
Full Baths 2
Half Baths 1
HOA Fees $151/ann
Year Built 2015
Annual Tax Amount $9,532
Lot Size 0.310 Acres
Acres 0.31
Property Sub-Type Single Family Residence
Source hmls
Property Description
Beautiful home in the highly sought-after Mills Farm! This reverse 1.5-story home offers comfort and functionality across every level. The main floor features a generous primary suite with a large ensuite bathroom and walk-in closet, providing a private retreat. The kitchen is designed for both everyday living and entertaining, complete with a large island, spacious walk-in pantry, and direct access to a covered patio—perfect for enjoying morning coffee or evening gatherings outdoors. The home is wired for surround sound throughout, making it easy to enjoy immersive audio in any room—ideal for relaxing or entertaining. Large windows throughout the main level invite an abundance of natural light, enhancing the home's open feel. Downstairs, the finished walk-out basement expands your living space with a wet bar, plus two additional bedrooms connected by a convenient Jack and Jill bathroom. A fourth bedroom on the main level offers flexibility for guests or a home office. This homes features an Energy Recovery system for higher efficiency air quality! Blue Valley School District with Timber Creek Elementary in neighborhood. Mill Farms amenities include - clubhouse, three pools, tennis courts, and an exercise room—everything you need for recreation and relaxation is just steps from your door.
Location
State KS
County Johnson
Rooms
Other Rooms Den/Study, Enclosed Porch, Main Floor Master, Recreation Room
Basement Basement BR, Finished, Walk-Out Access
Interior
Interior Features Ceiling Fan(s), Kitchen Island, Pantry, Walk-In Closet(s), Wet Bar
Heating Forced Air, Zoned
Cooling Electric, Zoned
Flooring Carpet, Wood
Fireplaces Number 1
Fireplaces Type Hearth Room
Fireplace Y
Appliance Dishwasher, Disposal, Dryer, Refrigerator, Washer
Laundry Main Level
Exterior
Parking Features true
Garage Spaces 3.0
Amenities Available Clubhouse, Exercise Room, Party Room, Play Area, Pool, Tennis Court(s)
Roof Type Composition
Building
Lot Description Cul-De-Sac, Sprinkler-In Ground
Entry Level Reverse 1.5 Story
Sewer Public Sewer
Water Public
Structure Type Stone Trim,Stucco
Schools
Elementary Schools Timber Creek
Middle Schools Aubry Bend
High Schools Blue Valley Southwest
School District Blue Valley
Others
HOA Fee Include Curbside Recycle,Trash
Ownership Private
Acceptable Financing Cash, Conventional
Listing Terms Cash, Conventional
Read Less Info
Want to know what your home might be worth? Contact us for a FREE valuation!

Our team is ready to help you sell your home for the highest possible price ASAP

GET MORE INFORMATION

Dharam Chaudhari
FOUNDER | CEO | License ID: MO- 2022001250
FOUNDER | CEO License ID: MO- 2022001250




